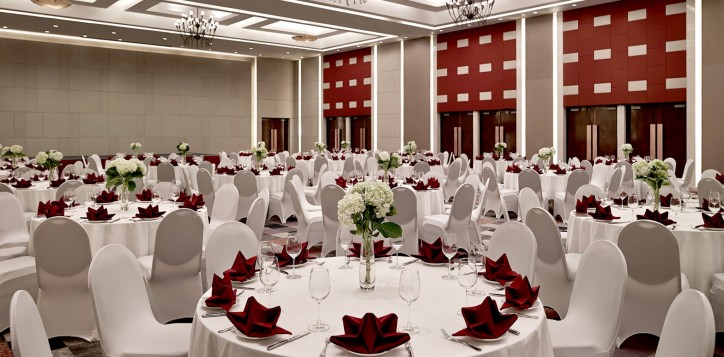Pullman Hanoi - Luxury hotel - Van Mieu Grand Ballroom
Pullman Hanoi
- English
- Tiếng Việt
- See this hotel on all.accor.com or brand website in other languages :
Van Mieu Grand Ballroom
Weddings, anniversaries, fashion shows – whatever comes to mind, the Pullman Event Manager can help to make it happen with consummate style. With up to 580sqm of space, Van Mieu Ballroom is equally suited for large functions as private dinner parties. Standard equipment, lighting, sound system, high-speed internet; it all goes without saying.
Van Mieu Ballroom can be divided into 3 rooms as Van Mieu 1, 2 and 3 with a seating capacity for up to 600 guests. The three Van Mieu meeting rooms are from 188sqm per room with the celling’s height of 5,8m.



 |  |  |  |  |  |  |
 |
|
|---|---|---|---|---|---|---|---|---|
| Meeting room name | Theater | U-shaped room | Meeting room | Classroom | Banquet hall | Cabaret | Height | Surface |
| Van Mieu Grand Ballroom | 580 | 180 | 200 | 400 | 440 | 320 | 5.8 m 19 ft |
586 m² 6307 sq. ft. |
| Van Mieu 1 | 150 | 72 | 80 | 86 | 90 | 72 | 5.8 m 19 ft |
188 m² 2023 sq. ft. |
| Van Mieu 2 | 180 | 86 | 96 | 100 | 100 | 80 | 5.8 m 19 ft |
210 m² 2260 sq. ft. |
| Van Mieu 3 | 150 | 72 | 80 | 86 | 90 | 72 | 5.8 m 19 ft |
187 m² 2023 sq. ft. |
| Begawan Solo | 40 | 22 | 20 | 25 | 40 | 28 | 2.8 m 9.1 ft |
58 m² 624 sq. ft. |
| Song Hong | 40 | 22 | 20 | 25 | 40 | 28 | 2.8 m 9.1 ft |
58 m² 624 sq. ft. |
| Hoan Kiem | 30 | 18 | 20 | 25 | 30 | 26 | 3.5 m 11.5 ft |
48 m² 517 sq. ft. |
| Mekong | - | - | 14 | - | - | - | 2.8 m 9.1 ft |
42 m² 452 sq. ft. |
| Musi | - | - | 14 | - | - | - | 2.8 m 9.1 ft |
42 m² 452 sq. ft. |
| Ho Tay 1 | - | - | - | - | - | 10 | 2.8 m 9.1 ft |
20 m² 215 sq. ft. |
| Ho Tay 2 | - | - | 6 | - | - | - | 2.8 m 9.1 ft |
16 m² 172 sq. ft. |
| Song Da | 70 | 30 | 35 | 40 | 60 | 45 | 2.8 m 9.1 ft |
95 m² 1026 sq. ft. |
Special Offers
-

MEET & PLAY PACKAGES AT PULLMAN...
Great meetings and events happen in special places. Pullman Hanoi with its strategic location and versatile meeting spaces offers the best value proposition for your next...
Read more
Access
Pullman Hanoi ☆☆☆☆☆
40 Cat Linh street (Entrance 61 Giang Vo street), Dong Da district, 10000 Hanoi
Vietnam
Tel: +84 (0) 24 3733 0688
Fax: +84 (0) 24 3733 0888
Email:
h7579@accor.com, h7579-sl1@accor.com, h7579-mk1@accor.com, h7579-mk@accor.com
